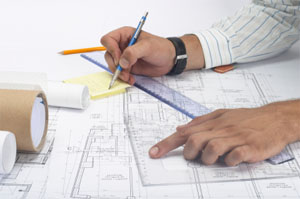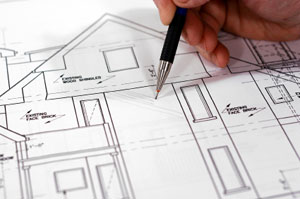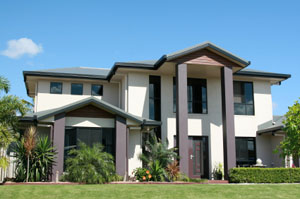








Initial Meeting - Project Overview
We will gather information from you that is necessary to begin your design including rooms required and how they will be used. In effect we will discuss your lifestyle requirements. This may include how many children you have and what ages they are. We will also discuss the aesthetics of your project. |

Initial DesignAt this stage we will;
|

Design DevelopmentBased on the results of your Initial Design we will develop the design toward a final plan which will include an elevation as well as a site plan. These drawings will be at the stage where a budget can be obtained from your chosen builder. |

Construction DrawingsThis is the last stage of the design process. We will present you with your final plans. Elevations and site plans are prepared for Council and your builder as well as any other documentation that is required which may include a shadow diagram, street scape, BASIX energy rating, and council reports. |
 |
 |